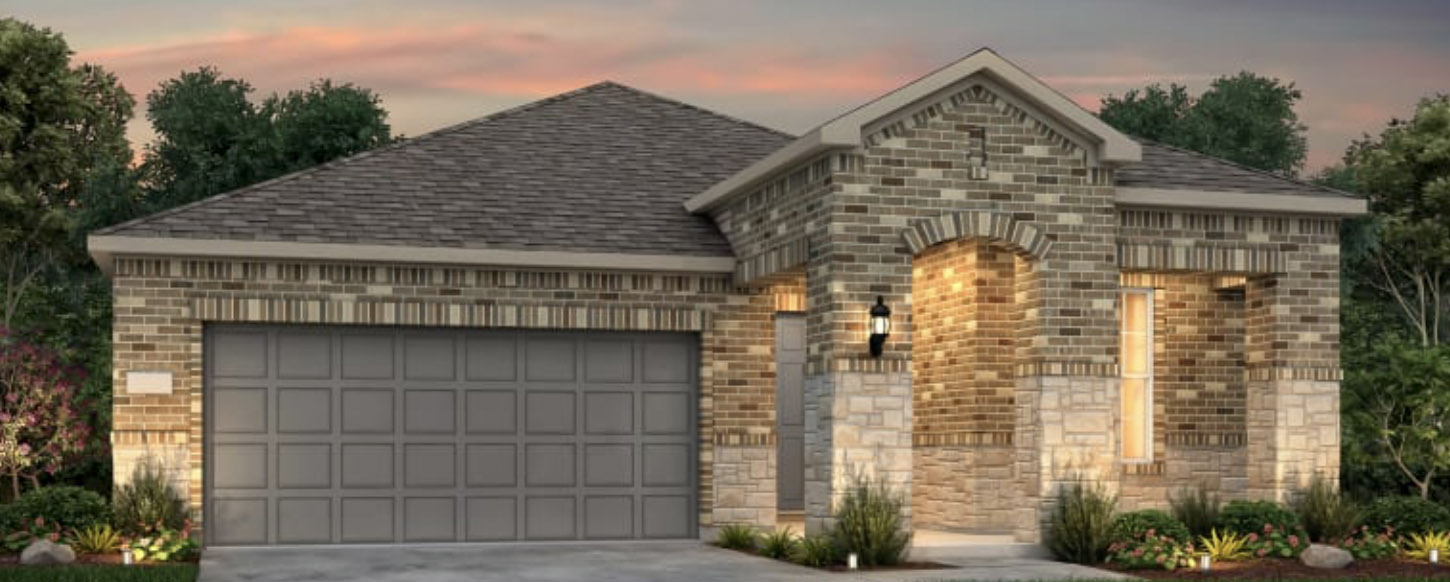
Pulte Homes at Gregg Ranch Releases Floor Plans
Nov 6, 2020
Pulte Homes, Gregg Ranch’s first builder, has announced it will build eight floor plans with homes starting in the low $300,000s.
Harvard Investments, the developer of Gregg Ranch in Marble Falls, Texas, is completing infrastructure for the first phase of Gregg Ranch with a planned 2021 opening. This master-planned community will feature approximately 700 single-family homes at completion, as well as, resident amenities including parks, children’s play equipment, a community pool and gathering area, miles of trails and more. A commercial area and multi-family neighborhoods are also planned for Gregg Ranch.
Pulte Homes plans to begin pre-selling in December and customers are encouraged to sign up for more information at GreggRanch.com. The eight floor plans are all designed with easy living in mind, many have options for lofts and all come with nearly limitless opportunities to personalize. Pulte Homes are thoughtfully designed, life-tested plans that will surpass the idea of what open-concept means.
Pulte’s first approximate 100 homes at Gregg Ranch will include single-story floor plans (with two-story/loft options) and covered patios ranging from 1,500 – to more than 3,000 square feet, two to four bedrooms, two to four-and-a-half bathrooms, two- and three-car garage options in two different series, Distinctive and Echelon.
Distinctive Series:
The 1,645 square foot Prosperity Floor Plan is quite striking with open concept living areas, private owner’s suite with walk-in closet, kitchen with eat-in island and abundant cabinet space, plus a covered lanai for effortless outdoor entertaining.
• 1-3 Bedrooms
• 2 Bathrooms
• 2-3 Car Garages
The Palmary Floor Plan makes entertaining a breeze in this 1,909 square foot home with a connected kitchen, café, spacious gathering room and kitchen, flex space and covered patio.
• 2-3 Bedrooms
• 2 Bathrooms
• 2-3 Car Garages
Mainstay Floor Plan is a lovely single story, 1,919 square foot open-concept home that will also feature two bedrooms with full baths plus a flex space just off the foyer.
• 2-4 bedrooms
• 2-3 bathrooms
• 2-3 car garage
The Prestige Floor Plan is a spacious single-story 2,043 square foot open-concept home design that will feature two bedrooms with full baths, large laundry room, plus a flex space just off the foyer.
• 2-3 bedrooms
• 2.5 bathroom
• 2-3 car garage
Echelon Series
At 2,245 square foot Stardom Floor Plan creates a welcome sanctuary with soothing open-concept spaces including a cook’s kitchen with an oversized island that looks over connected gathering spaces perfect for relaxing or entertaining. Stardom also features a flex space/office, sizable laundry room and an abundance of natural light.
• 2-3 Bedrooms
• 2.5 Bathrooms
• 2-3 Car Garages
The 2,308 square foot Stellar Floor Plan lives up to its name with a layout that flows seamlessly between dynamic open-concept spaces including a gourmet kitchen, gathering room, flex space/den, optional upstairs loft and sunroom, plus walk-in closets in each bedroom.
• 2-4 Bedrooms
• 2.5-4.5 Bathrooms
• 2-3 Car Garages
At 2,784 square feet, the Renown Floor Plan is designed for those that love to entertain with an expansive gourmet kitchen flowing into a spacious great room and covered lanai for seamless indoor-outdoor living. This floor plan also features a flex room or optional den, airy owner’s suite and convenient walk-in closets.
• 3-4 Bedrooms
• 3.5-4.5 Bathrooms
• 3 Car Garage
The Pulte Homes focus on modern living conveniences and wise use of space provides the choices couples, growing families and empty nesters are looking for as they live, connect and celebrate their lives.
“Individuals and families will find an appealing range of home plans and options at a price point that allows them to enjoy Gregg Ranch, the charm of Marble Falls — only a 45-minute drive from downtown Austin— and also live within the famed Texas Lakes and Hill Country,” said Chris Cacheris, senior vice president of Harvard Investments. “We have worked closely with Pulte Homes to provide just the right homes, in the right community, at the right price. We look forward to presenting the two Pulte models to the community, shortly after we wrap up infrastructure in a few short months.”
Find out more about Gregg Ranch and what makes it the premier residential project in Marble Falls by visiting http://greggranch.com/ or follow us on Facebook, Twitter, Instagram.
Gregg Ranch, 45 minutes west of downtown Austin in charming Marble Falls, Texas, is a 240-acre master-planned community that is anticipated to be home to approximately 700 single-family and 250 multi-family residences. Phase 1 of Gregg Ranch will feature a community park with barbecue, ramada, kid play area and miles of strolling, jogging and biking trails throughout the community. Phase 2 is planned to include a community resort-style pool area with ramada, lounge seating, barbeque, restrooms and kid play area. Also planned is bocce ball, horseshoe pits, and additional trails. The community is conveniently located at Routes 281 and 71, a short drive to excellent schools, major shopping, medical needs, charming downtown Marble Falls shops and restaurants, Lake Marble Falls, Lake LBJ and all the charms of the famed Texas Lakes and Hill Country. Visit http://greggranch.com/.